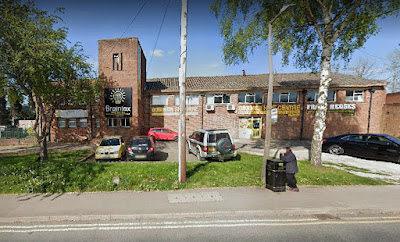 |
| Its distinctive tower made Royal Enfield's one-time canteen easy to spot. |
Royal Enfield built a canteen (a cafeteria that is) for its Redditch factory workers during World War II. The plant was working at its capacity and there probably were many more workers on more shifts than in peacetime.
Obviously it was a necessity, but the fact that the canteen was backed by a sports field (now gone) for employees reveals that sustenance for the body wasn't its only goal. Royal Enfield meant to keep up morale as well.
Contemporary pictures show an austere but distinctive building, horizontal with a prominent rectangular tower. It was not on the factory grounds. But knowing it must be in easy walking distance, I quickly came across it on Hewell Road, on Google Street View.
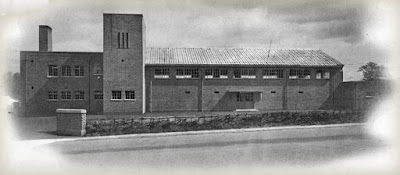 |
| Royal Enfield canteen as it looked when built. |
I posted photos on the Royal Enfield Community Facebook page, which is devoted to the memories of those who remember Redditch in the days when it was the headquarters of Royal Enfield and the site of Royal Enfield Factory No. 1.
Sure enough, some Facebook members recalled it.
"They held good dances there," Dave Jackson wrote.
"We had our Christmas Parties in this canteen when our Dad worked at Royal Enfield. Happy times!" said Teresa Twilton.
"Have many happy memories of Xmas parties, and watching and playing cricket and football on the field behind," wrote Tony Wiggett.
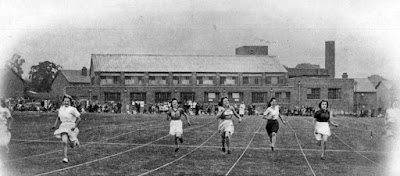 |
| Royal Enfield conducted an annual field day for its employees. |
They make dry but interesting reading and each article includes a floorplan.
An article by Martin Peel in The Architects Journal of Nov. 18, 1943, credits the building with being able to serve 700 people. In the military-industrial language of the day, the building is a "messroom."
Hopefully the food was better than that sounds!
Another article about the building was published in "The Builder" magazine on Sept. 22, 1944. This article credits Francis W.B. Yorke, F.R.I.B.A. as the architect.
According to Columbia University Library, which has his papers, Yorke had a branch office in Redditch and built or restored many inns, farms and country houses. He died in 1957.
The floorplan of his building for Royal Enfield shows a living room, two bedrooms, kitchen and bath on the second floor, reached by a staircase in the "tower" portion of the building. This apartment is for the "caretaker" the article explains. It has a "coal fire" (presumably a fireplace, as the entire building is heated by hot water radiators).
Above the staircase in the tower is the water tank for the building.
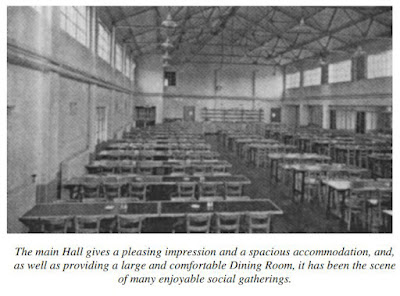 |
| Royal Enfield Canteen interior in 1949. (Photo from Royal Enfield REVS magazine.) |
The original interior of the brick building is easy to picture, with ivory painted walls and blue painted doors and window fames. Floors were linoleum, with stone used in the kitchen and lavatories and wood floors in the caretaker's apartment.
Royal Enfield's female work force greatly expanded for the war, and the floorplans show big restrooms of about equal space for men and women.
The men, of course, have far more stations to use in the restroom but there are two tiny private rooms shown in the women's. One may be to allow a bit of privacy or a chance to lie down (there's room for a cot). The other has no toilet, only a sink and a shelf; it must be a dressing room for women wanting a bit more time with the mirror.
Long, wide, tall (two stories) and wide open, the "Works Mess Room" that occupies most of the building must have been very noisy when full.
Perhaps window treatments absorbed some noise; it's hard to see how the great many windows in that room could effectively be "blacked out" in wartime without them. Maybe they just turned off the lights?
No Executive Dining Room is shown on the plans. If executives ate there, they did it in the same room as everyone else, although they might have had reserved tables.
(In newspaper printing plants where I worked there were reserved tables for pressroom workers who might have ink on their clothes. I wonder if there was something similar here, for those exposed to grease.)
Presumably, the canteen remained in use until Road Enfield ceased operation in Redditch in 1970. Can anyone provide more information?
























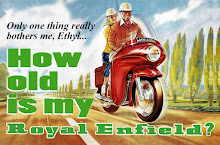




It may sound strange that the caretaker's apartment would have a "coal fire." A 1942 survey found that dirty, polluting, inconvenient coal, burning in an open fireplace, was used in 78 per cent of British living rooms and 73 percent of residents preferred it to gas or oil. Staring into a rosy hearth of burning coal was a cherished tradition of home life. There's an interesting article about it in the Science Museum Group Journal.
ReplyDelete